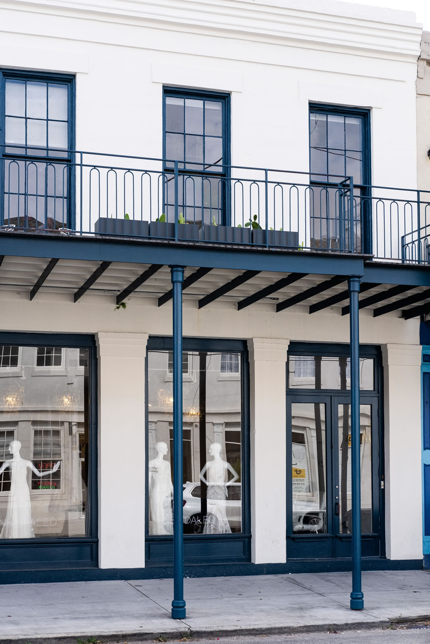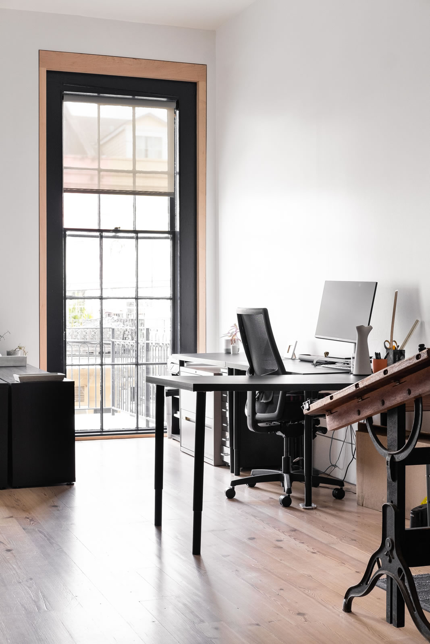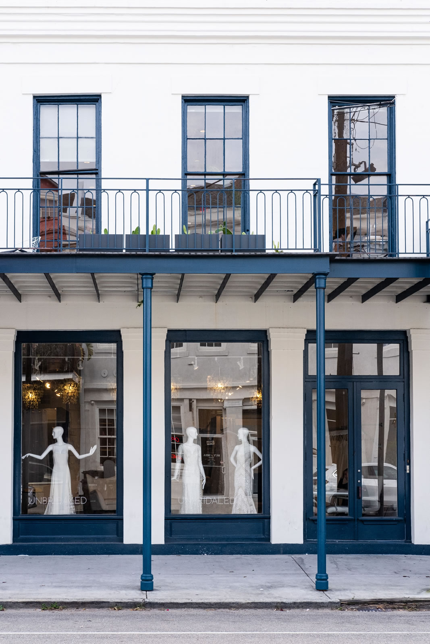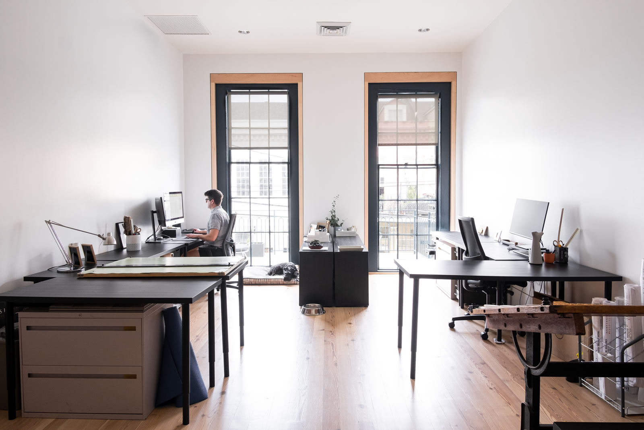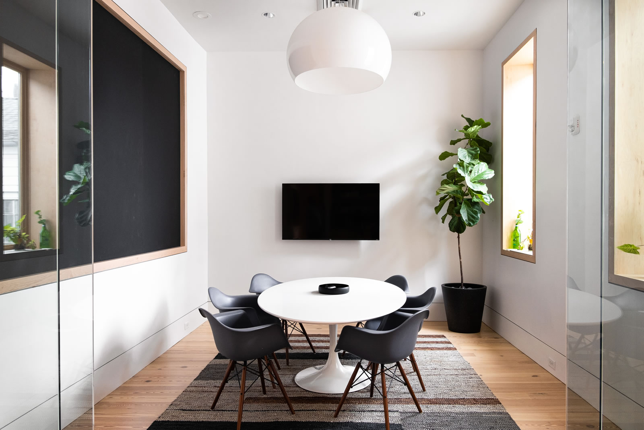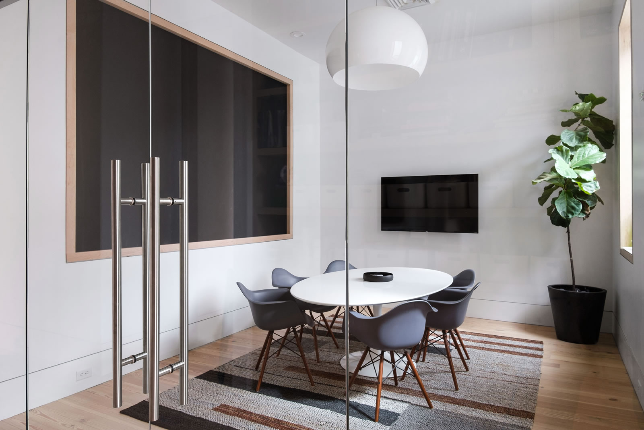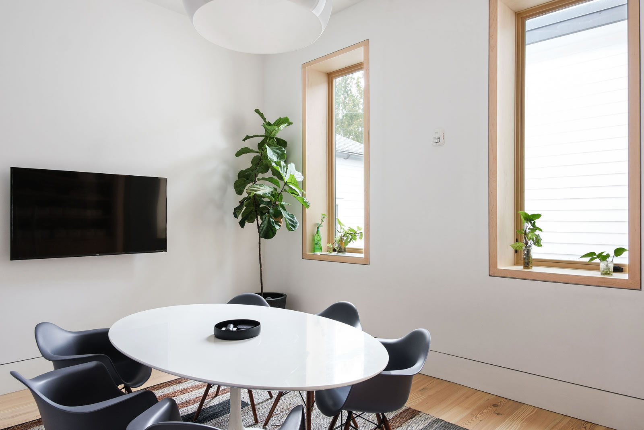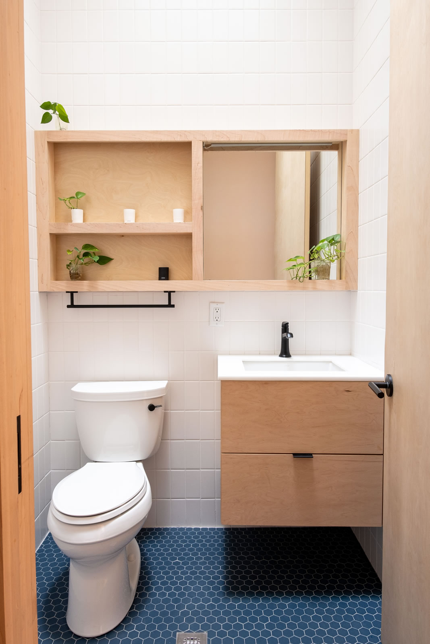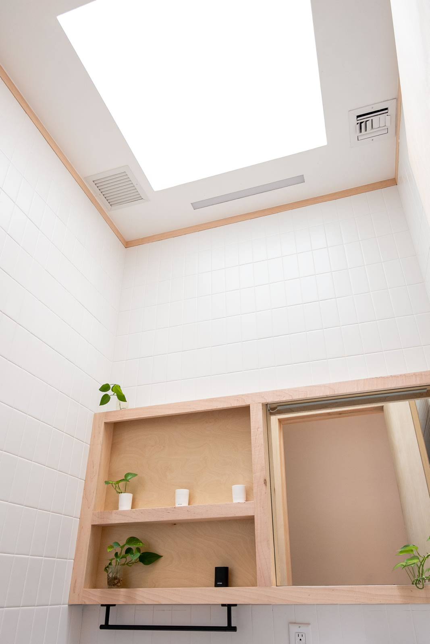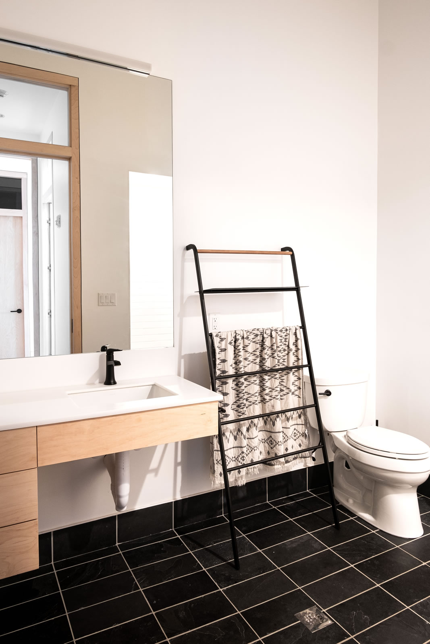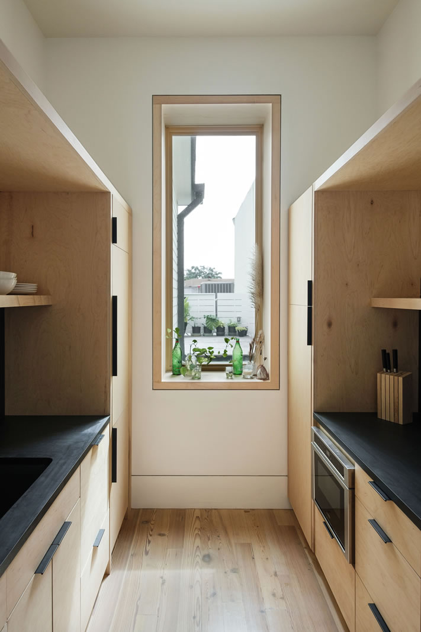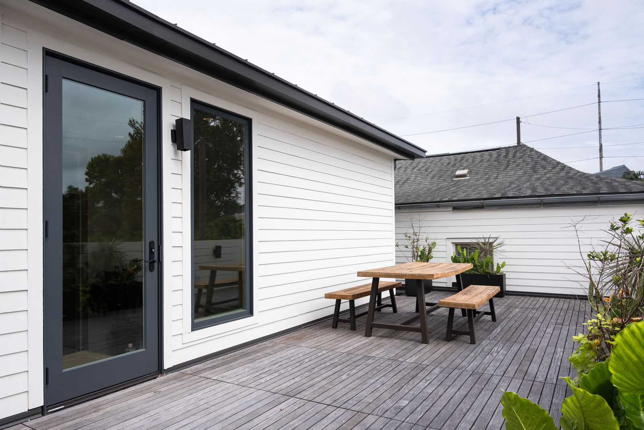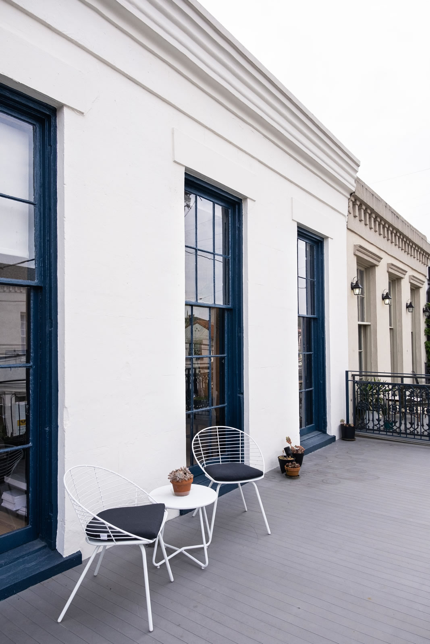Project Status
Completed Summer 2019
Contractor
Ryan Gootee General Contractors
Finish Carpentry
Daniel Bell
Consultants
Batture Engineering + Land Surveyors, Howell Consultants, Felicity Property Co.
Magazine Street Mixed Use
This masonry infill building has street frontage on Magazine Street and Hastings place. The second floor—accessible from a new entry and stair from Hastings Place—is a co-working office space for 3 architectural offices. Since this is an infill building, openings are only possible on the 2 shortest facades. Bringing copious amounts of natural light into primary spaces was the goal. Even an interior bathroom benefits from a skylight and light well. There are 2 private suites; however, they share conference rooms, a kitchenette, bathrooms, and two new balconies. Two and Four legged occupants alike enjoy the balconies. The ground floor frontage on Magazine Street was converted into a contemporary bridal shop.
In addition to architectural services, we successfully completed state and federal historic tax credit application for the Ownership.
Photography by Laura Steffan
